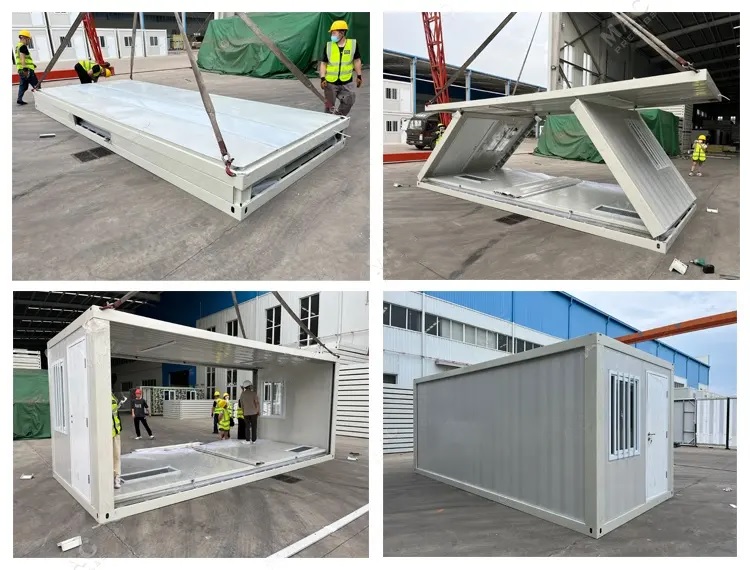Products Introducton
Folding Container House Flat Pack House is designed to be modular.
Flat pack house with the box as the basic unit, a box room module into standard parts, by the top cover, base, corner column and a number of interchangeable wall panels assembled, packaging box room enclosure insulation materials are all fireproof environmental protection materials. For the flat pack house,the plumbing and electrical, decoration and functional support are all prefabricated in the factory, and there is no need for secondary construction, on-site assembly or overall lifting can be moved in. Folding container house can be used alone, or it can be combined in different horizontal and vertical directions to form a spacious use space and lamination.
Modular Prefabricated Flat Pack Container Houses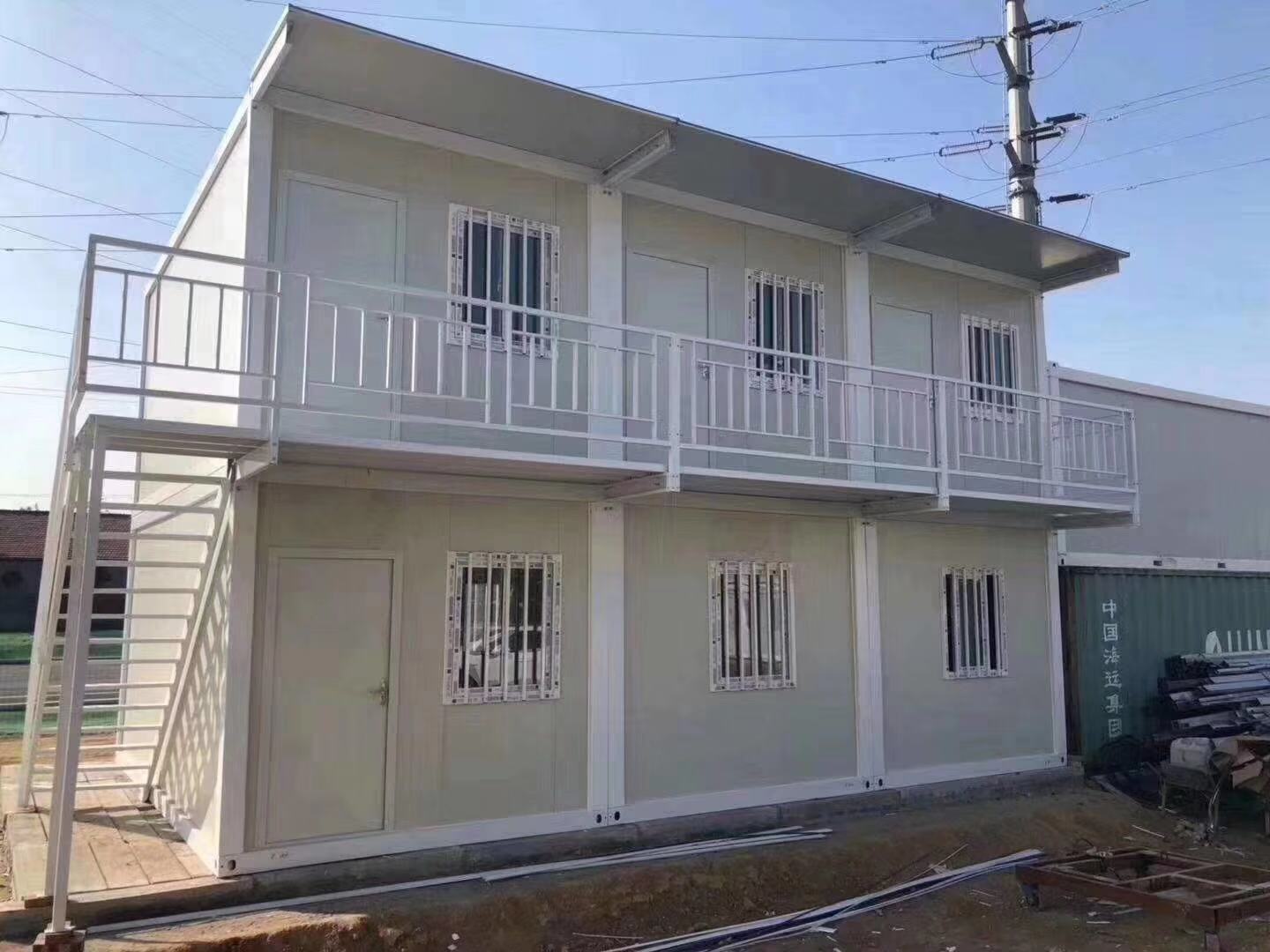
Flat pack container house material list | ||||
Frame Structure: | Project | Specifications | Unit | Quantity |
Top Frame: | Top Long Beam: 2.3mm Galvanized Steel, Top Frame 180mm | Pieces | 2 | |
Top Short Beam: 2.0mm Galvanized Steel, Top Frame 180mm | Pieces | 2 | ||
Bottom Frame: | Bottom Long Beam: 2.3mm Galvanized Steel, Bottom Frame 160mm | Pieces | 2 | |
Bottom Short Beam: 2.0mm Galvanized Steel, Bottom Frame 160mm | Pieces | 2 | ||
Columns: | Column: 2.3mm C-shaped Galvanized Steel, 160*160mm | Pieces | 4 | |
Bolts: M12*25mm High-strength Carriage Bolts | Set | 64 | ||
Angle Heads: | 160*160mm, Wall Thickness 4.0mm | Set | 8 | |
Powder Coating: | Powder Coating: | Electrostatic spray process, does not fade for 5 years | Suite | 1 |
Pressing Slot | Top Beam Pressing Slot: Alloy Profile Thickness 1.0mm | Pieces | 2 | |
Top Short Beam Pressing Slot: Alloy Profile Thickness 1.0mm | Pieces | 2 | ||
Square Tube System | Chassis Purlin | 50mm*100mm Galvanized Square Tube, Thickness 1.2mm | Pieces | 9 |
Top Plate Purlin | 50mm*50mm Galvanized Square Tube, Thickness 1.5mm | Pieces | 2 | |
50mm*50mm Galvanized Square Tube, Thickness 1.1mm | Pieces | 1 | ||
40mm*60mm Galvanized Square Tube, Thickness 1.1mm | Pieces | 6 | ||
Door Frame Column | 20mm*40mm Galvanized Square Tube, Thickness 1.1mm | Pieces | 1 | |
Wall | Rock Wool Wall Panel | Color steel composite board thickness 50 mm, color steel double-sided thickness 0.3 mm, PE film attached, white color, | set | 1 |
Door & Window | Steel Door | Steel package door, size ≥ W925 mm × H2035 mm, fire door lock | piece | 1 |
External Window | PVC window with double glass, 0.93*1.2 m | pieces | 2 | |
Other | Interior Floor | Bulu Board Thickness: 1.8m | pieces | 5 |
Roof Waterproof Tile | Single-layer Color Steel Waterproof Tile with Interlocking Thickness: 0.3mm | sheets | 6 | |
Roof Insulation Layer | Glass Wool Roll, Thickness: 40mm, Density: 20kg/m3, Non-combustibility Class A | roll | 1 | |
Interior Ceiling Tile | 0.3 mm double-layer color steel 831 type corrugated tile | sheets | 6 | |
Other Auxiliary Materials | Includes all standard screws, structural adhesives, etc. | set | 1 | |
| Electrical Configuration | 1. Standard national standard wire; incoming wire 4, air conditioner socket 4, general socket 2.5, lighting 1.5. (Circuits can be | Set | 1 |
2. Circuit breaker system; 2P63A main switch 1 | Set | 1 | ||
3. Lighting; LED ceiling light*2. | Set | 1 | ||
4. Five-hole socket*4; standard three-hole socket*1 (socket standard can be configured according to customer requirements) | Set | 1 | ||
Performance Parameters | Insulation Performance | λ=0.048 W/m·K | ||
Sound Insulation Performance | Sound insulation level ≥ 30 dB | |||
Waterproof Performance | 360-degree bite, free drainage, 16 mm/min precipitation without leakage | |||
Floor Live Load | 2.0 KN/㎡, 400-500 kg per square meter | |||
Wind Resistance | 0.6 KN/㎡, withstand 11-12 level wind | |||
Fire Resistance | A grade | |||
Earthquake Resistance | ≥ 8 level | |||
Temperature Range | -45°C to 60°C | |||
Bathroom | Bathroom (Optional) | Glass door for bathroom * 2 (frameless glass door optional), 1 set of toilet, 1 set of washbasin, 1 handheld shower, floor drain, | Set | 1 |
Cabinet | Kitchen Cabinet (Optional) | Integrated kitchen marble cabinet with sink and pipes,Size can be customized, please contact customer service. | Set | 1 |
Terrace | Terrace (Optional) | includes wood-plastic flooring, guardrails | Set | 1 |
Elevated Container Bottom | Bottom of Box Raised | Set | 1 | |
Roof Cover | Roof Cover (Optional) | Sloping roof, enhances overall appearance and facilitates drainage, material options: composite panels, EPS panels, resin tiles, | Set | 1 |
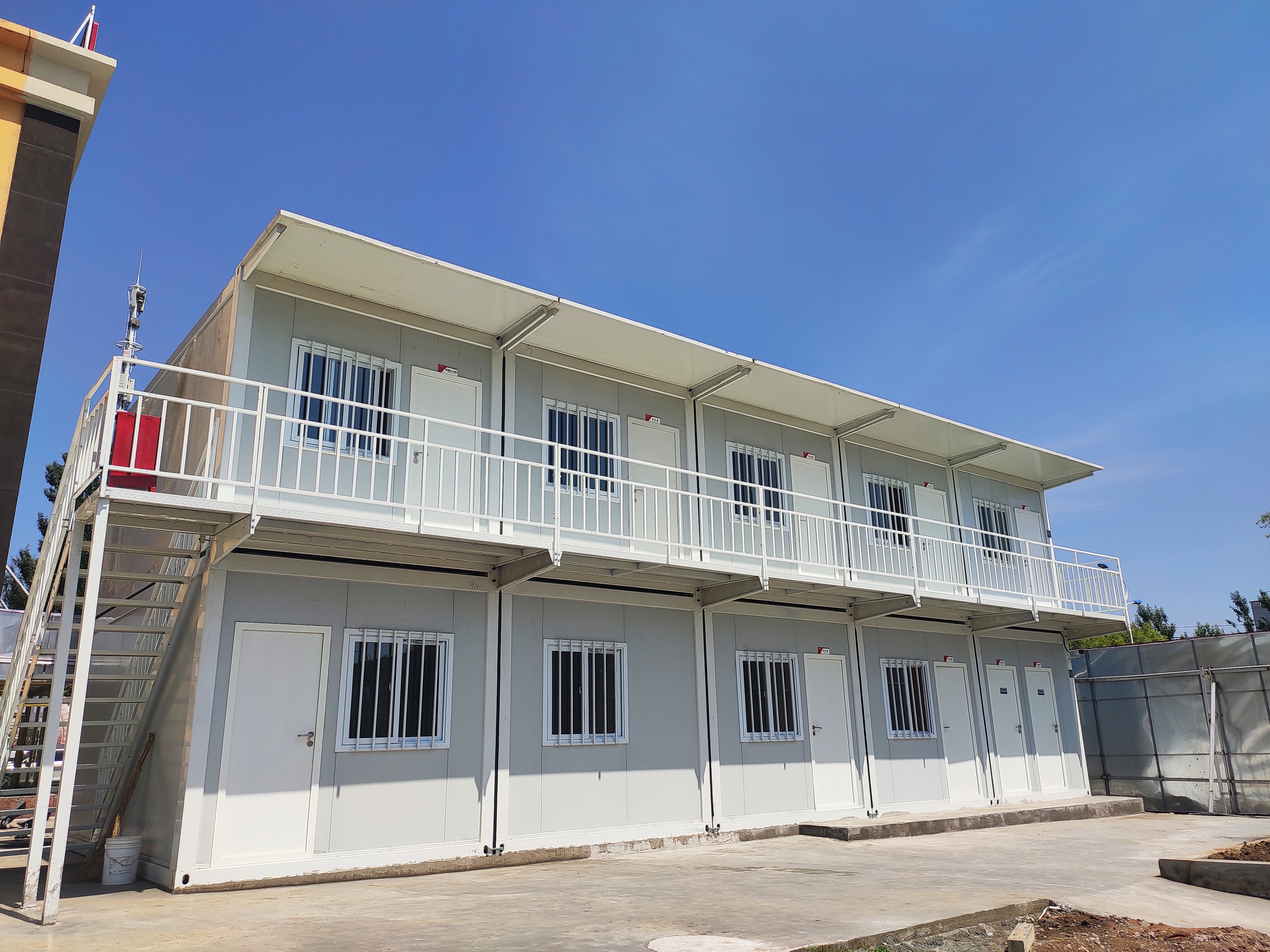
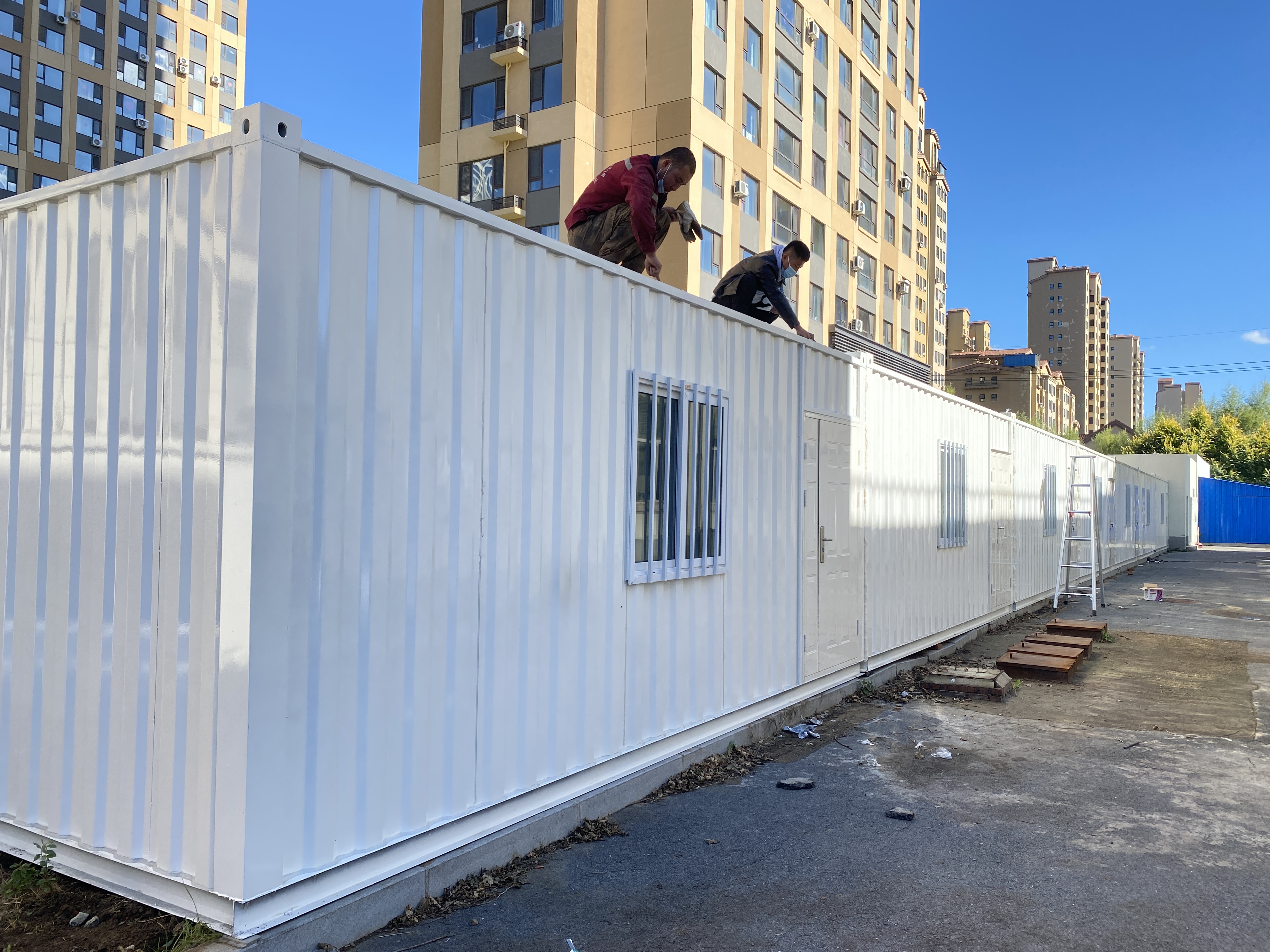
Advantage
1.Folding container houses 100% foldable design. (Except for door locks)
2.Our Modular Prefabricated Houses 100% fireproof and waterproof.
3.For the flat pack house,2 workers can install one set in just 5 minutes.
4. The installation of Modular Prefabricated Houses is very simple, with low cost, time-saving, labor-saving, and convenient transportation.
5. Flat Pack Container Houses All steel structures of fiberglass are painted and can be used for 20 years.
6. Diversified specifications:
the design of flat pack house can be customized.
Doors, windows, front walls, and rear walls can be exchanged with each other.
And partition walls can be made according to customer requirements.
7. Change the internal space of the Modular Prefabricated Houses based on your space
8. Flat Pack Container Houses customize the size according to your needs
9. Flat Pack Container Houses with fast delivery
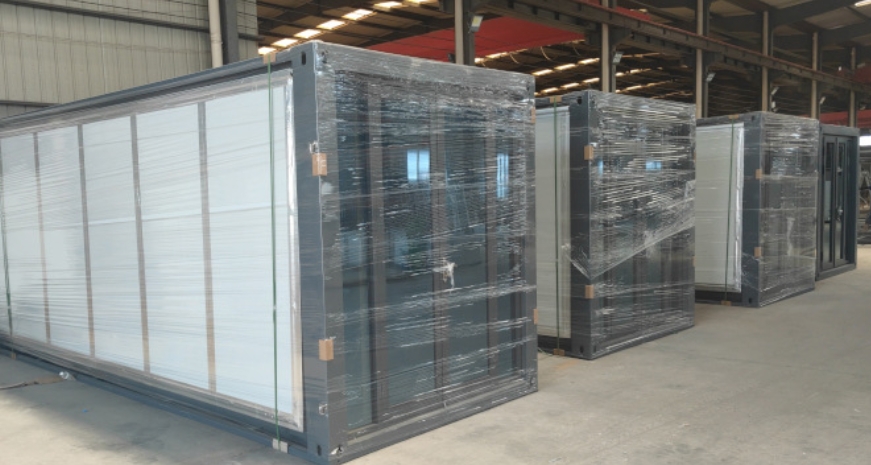
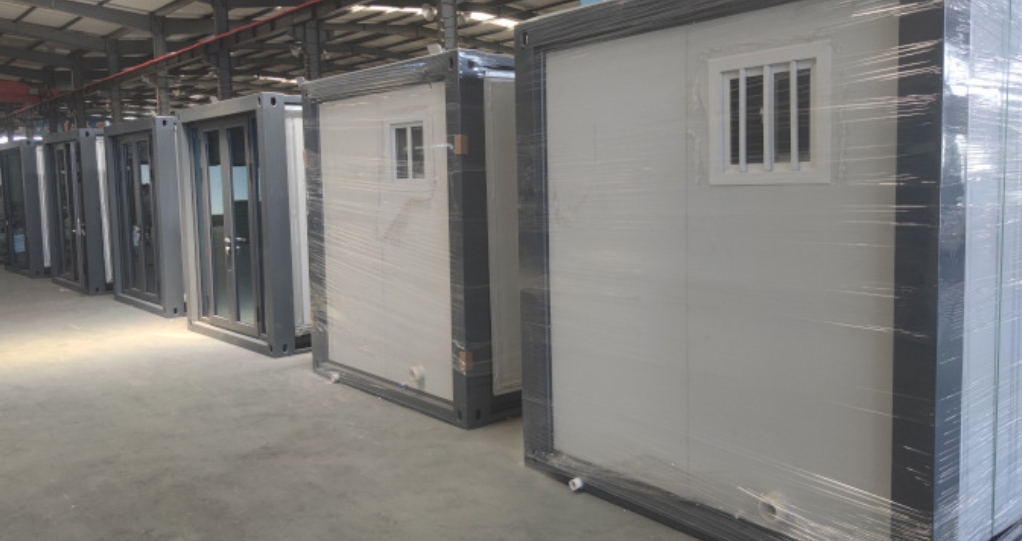
Production
